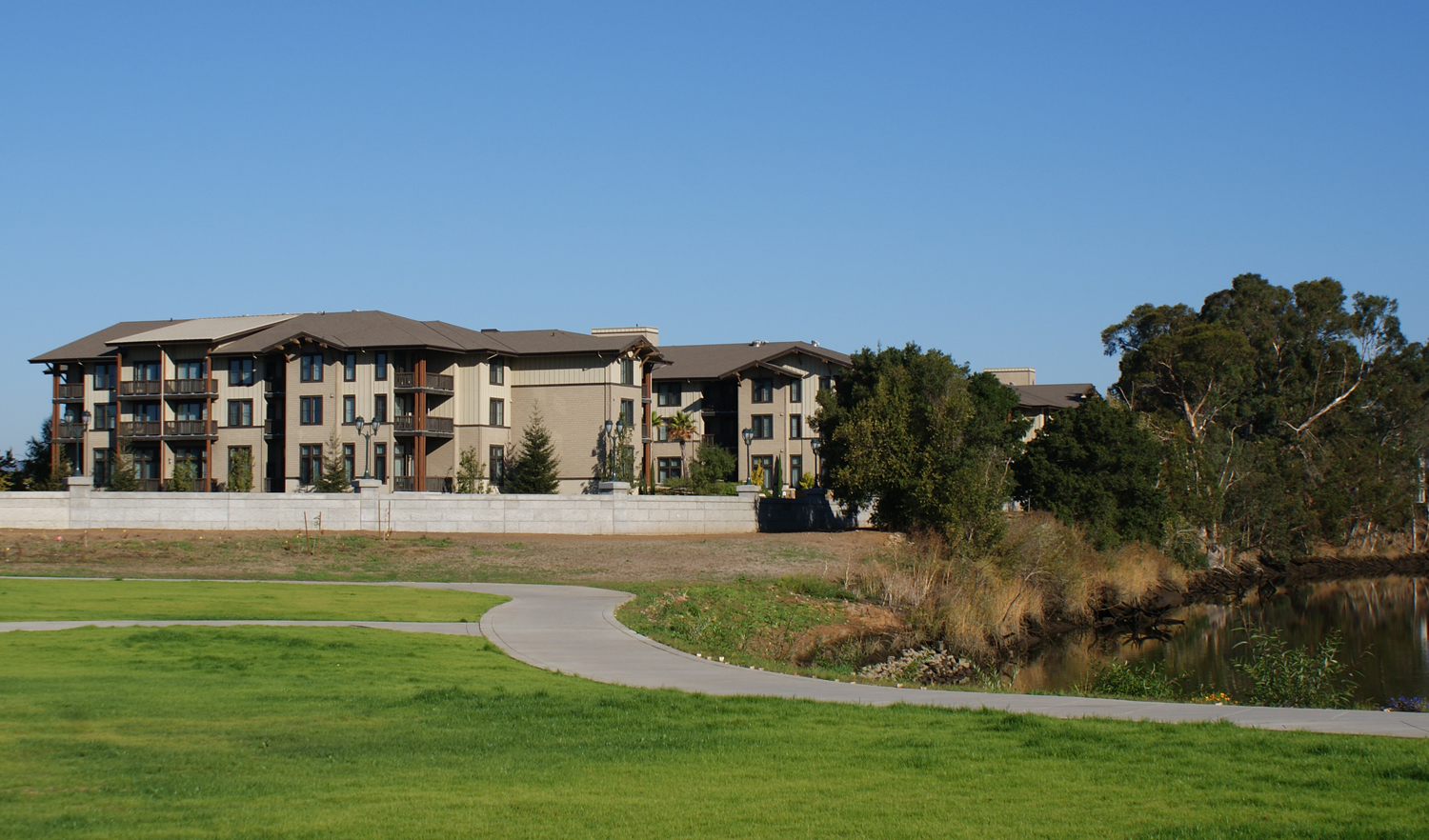Westin Verasa
Napa, California
+
Nestled on the banks of the Napa River, the Westin Verasa is a 3-story, 180 room whole ownership condo/hotel that features an outdoor swimming pool, spa, bocce ball court and signature restaurant. The 5-acre site is located along the Napa river in downtown Napa.
Due to the close proximity to the river, during extremely high storm events, the underground parking garage has been designed to convey floodwaters through the floor of the parking structure. Similarly, in order to convey the floodwaters through the site, a grading concept has been designed so that no additional blockage will impact the Napa floodway.
The resort hotel virtually encompasses the entire site, leaving a minimal amount of space for the use of "Best Management Practice" elements to treat the on-site runoff. So RSA+, working with the project design team, devised a plan to implement bioswales and bio-planters as a means of biologically treating the driveways and roof runoff. This high end resort was created despite significant site constraints and is an integral part of the downtown Napa renaissance.
RSA+ was involved in the project from conceptual planning to construction and worked closely with the developer/ project team to integrate the existing site constrains into the design.
+
Project Partners:
Intrawest Placemaking
OZ Architecture
+

